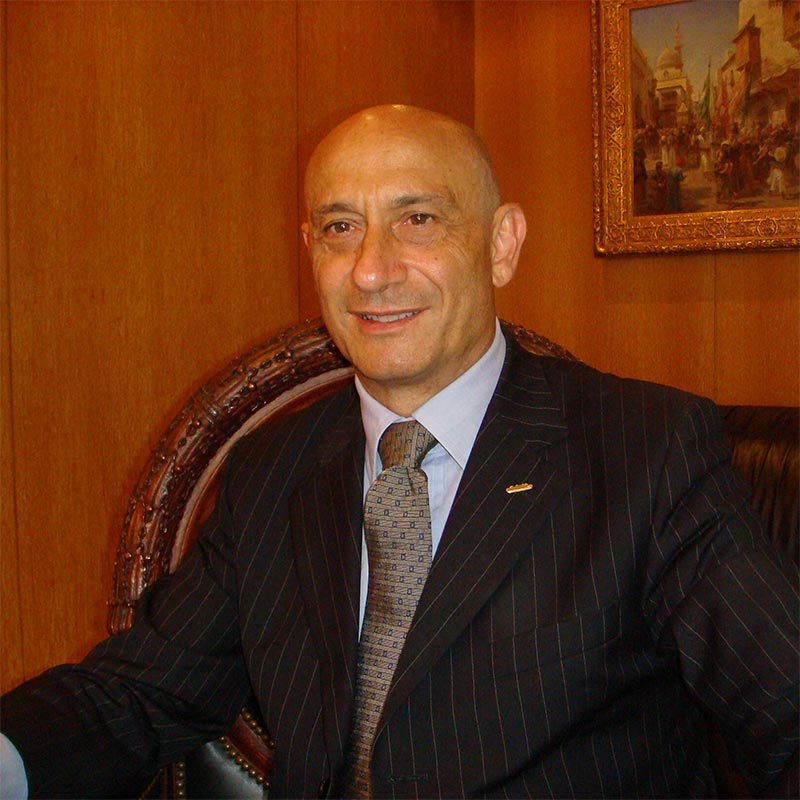Tenuta Vitivinicola in Vendita Chianti Classico
Castellina In Chianti - Castellina In ChiantiSend to a friend | Print | Ask for info
- LC373
- Type: Complesso Residenziale
- Vendita
- 4430 sq m
- 60 Rooms
- 31 Bathrooms
In the heart of Chianti Classico, in a panoramic position not far from Castellina, this 158.5-ha estate hosts several buildings (4,431 sqm) among which a manor villa, a wine cellar and farmhouses currently used for guests Agriturismo. The vineyards (19.4 ha) allow producing up to 110,000 bottles of Chianti Classico DOCG and Reserve wine, while the olive grove (21.2 ha) can produce up to 5,000 kg of oil. The estate is easily reached via the municipal road network and is located right in the heart of Tuscany, a feature which greatly enhances its appeal as an accommodation business, allowing easily moving throughout Tuscany and easily connected to airports. Villa Iolanda (935sqm –8 beds - 8 baths) is a building in late-baroque style and dates back to the 18th century. The restoration was carried out between 2003-04. The building houses 3 halls, one of which with independent access, 2 dining rooms, a studio, 8 double bedrooms with private bathroom. The villa is embellished by a finely landscaped garden which hosts the panoramic swimming pool. The manorial complex is completed by a warehouse, a tavern with oven and a consecrated chapel ideal to celebrate weddings. Naccolino (837sqm –12 beds and 12 baths) is a 14th-century building split into 5 apartments with independent access and can host up to 25 pers. Outside, a swimming pool is reserved for the guests of the structure. Casa al Bosco (258 sqm -7 beds-6 baths) is a 14th-century building split into 4 apartments which could host up to 14 pers. The farmhouse is located amidst the wood, in a quiet and retired location. The hamlet Naccolone (1,692sqm) is the real heart of the estate and is made up of buildings dating back to the 14th century assembled around a small square with a fountain. These buildings house the offices, the salesroom, the wine cellar (671sqm) and the olive mill (162sqm). Other rooms can be used by the staff. We have the 14th-century Podere Gaversa (356 sqm 4 beds - 2 baths), not yet restored but split into 2 apartments: Lastly, the building Capraie (353 sqm) houses ample storage rooms and a garage. The buildings in the property, except for the manor villa, are Typical Tuscan farmhouse with stone and masonry walls. Inside, all the typical features of countryside buildings have been preserved and we can find terracotta floors, wooden beams and stone fireplaces. The villa is a beautiful 18th-century building with original finishes which include ample halls with huge windows allowing a great deal of light to enter the building. The estate covers a total surface of 158.5 hectares. Backbone of the estate are the Chianti Classico DOCG vineyards (19.4 ha) and the olive grove (21.2 ha). The remaining surface is split among fruit orchard (0.3 ha), mixed woodland (105 ha), arable and unused land (12.6 ha). Buildings are surrounded by gardens and pertinences for a total of approximately 13,700 sqm.
- Type: Complesso Residenziale
- Surface: 4430 m2
- Rooms: 60
- On level: 0
- Levels of the building:
- Bathrooms: 31
- Kitchen:
- Garden/Land: Giardino
- Condition:
- Energy Class:

- EPgl - kwh/sq m: 186.24
No plan available at the moment
Send an e-mail to La Commerciale. All the fields marked with * are required.




































































































































































